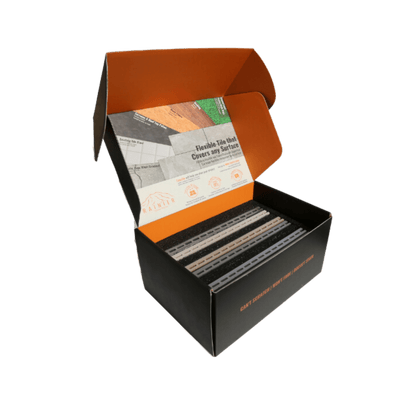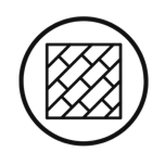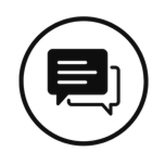Get a Free Custom 3D Design and Construction Plan for Your Project!

See what your project will look like by setting up a video call with our designer now! We will just need your dimensions.

Another option is sending your project dimensions HERE and we will email the designs and plans back.






